Halsey Street
Halsey Street, which backed onto the three large retail stores Bambergers, Hahnes, and Kresges, was envisioned as a pedestrian street mall in urban design plans in the early 1960s. Seen as a joint venture of local businesses and the City, the project had the support of mayor Hugh Addonizio and Newark’s head Planning Officer, George
Oberlander.
Concerned about the effects of suburbanization on Newark’s Central Business District, the planning board hoped that the mall would provide the ‘same conveniences and attractions’ as surburban malls. At fault for the CBD’s declining retail activity were the expressways that allowed city residents to reach suburban shopping centers quickly and conveniently. As a pendant to McCarter Highway and Mulberry Street, designed to bring suburbanites into the city for cultural events, the Halsey Street mall would lure more shoppers to the CBD. A ‘strong, attractive CBD,’ so promised the board, ‘means more business, more jobs and more revenue.’
Concerned about the effects of suburbanization on Newark’s Central Business District, the planning board hoped that the mall would provide the ‘same conveniences and attractions’ as surburban malls. At fault for the CBD’s declining retail activity were the expressways that allowed city residents to reach suburban shopping centers quickly and conveniently. As a pendant to McCarter Highway and Mulberry Street, designed to bring suburbanites into the city for cultural events, the Halsey Street mall would lure more shoppers to the CBD. A ‘strong, attractive CBD,’ so promised the board, ‘means more business, more jobs and more revenue.’
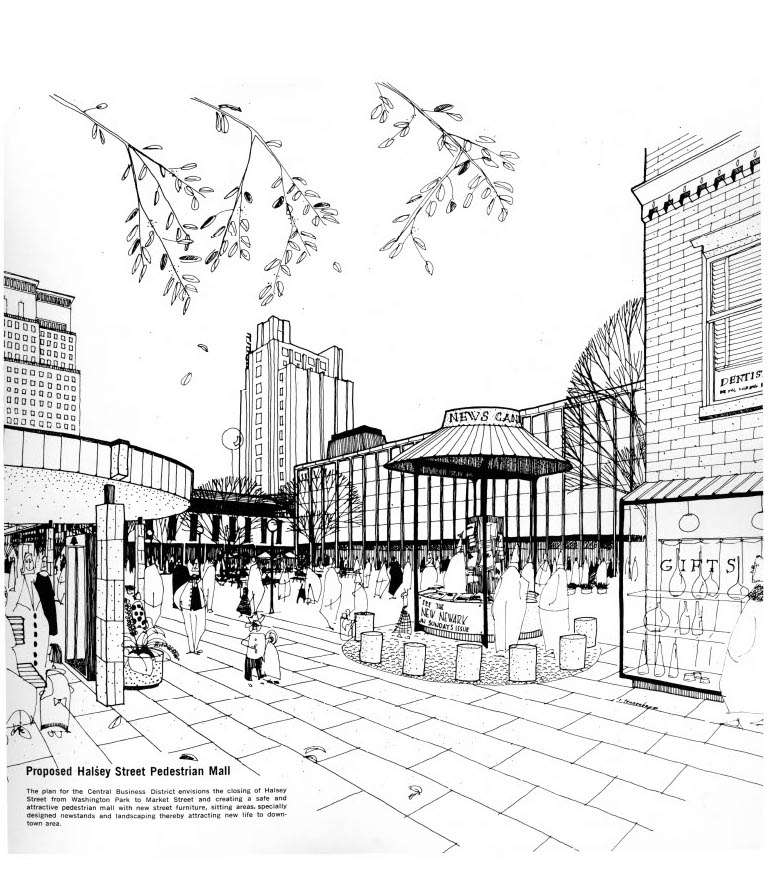
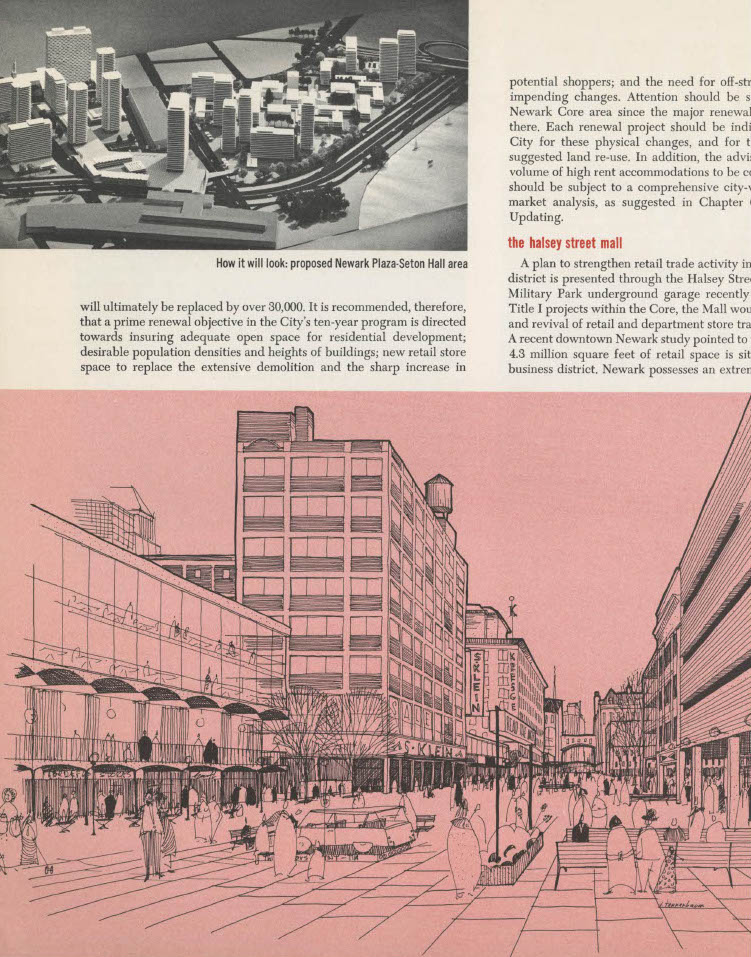
The concept proposed to close Halsey Street
to traffic and create a pedestrian mall running from Market Street to Washington
Park. While the planners noted that ‘diversity is the
chief characteristic’ of Halsey Street as it currently stood, this
was not a net positive, since it jumbled together retail stores ‘large and small,
expensive and cheap, handsome and ugly.’ Unwelcome businesses, ‘the cheap, the
tawdry and the fly-by-night establishments’ that were spreading in the
neighborhood to serve local, lower-income customers, had to go.
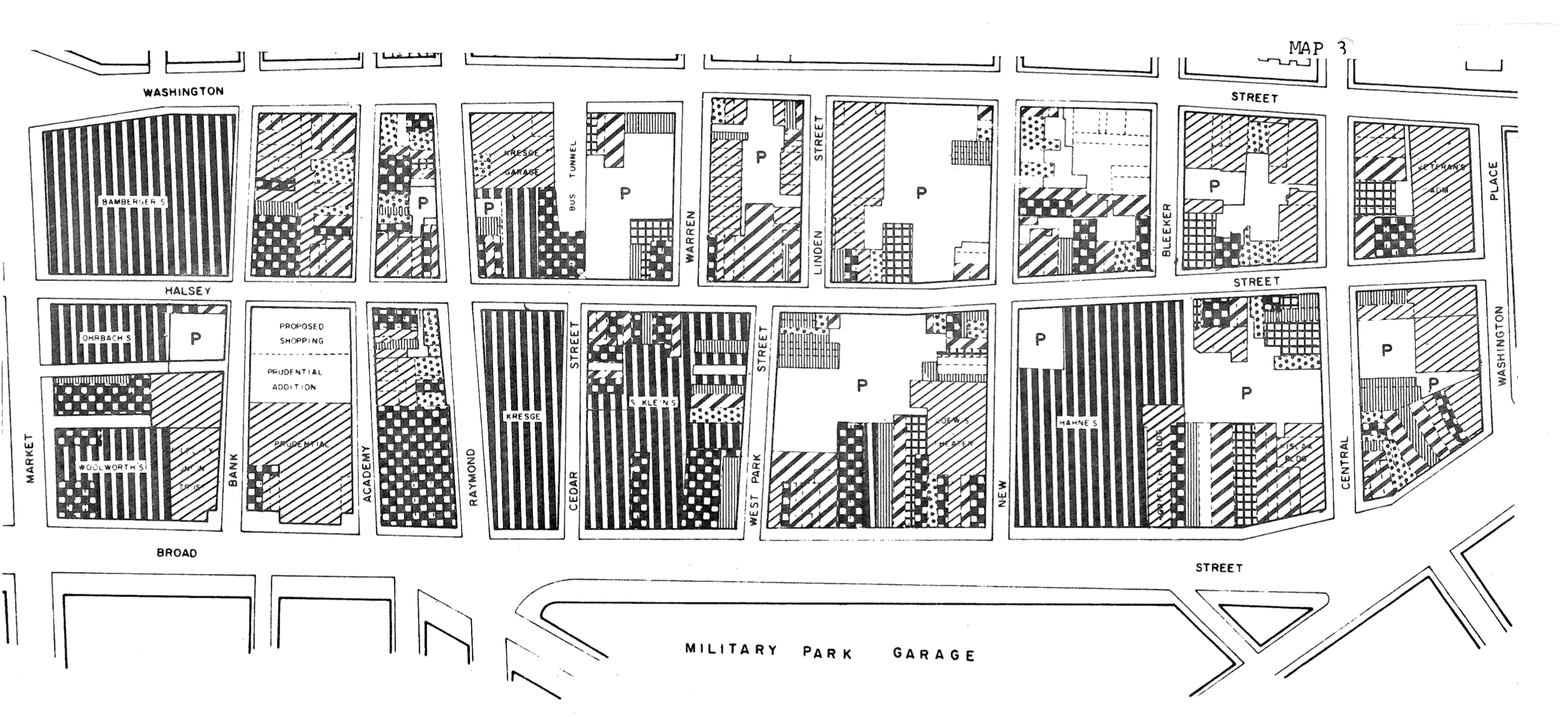
The mall, instead, would upgrade and open up the area. It would allow for more window-shopping. Kiosks and planters would
brighten the strip. Benches and fountains would ring the mall’s plazas, and its pavements would feature interesting colors, patterns,
and textures. Small cafés,
open-air in the summer and glass-enclosed in the winter, would provide refreshment.
Attractive lighting would ‘capture the shopper’s eye.’ A proposed Botanical Garden
at the north end of the mall would be a magnet to suburbanites and bring
‘thousands of potential customers into downtown Newark.’
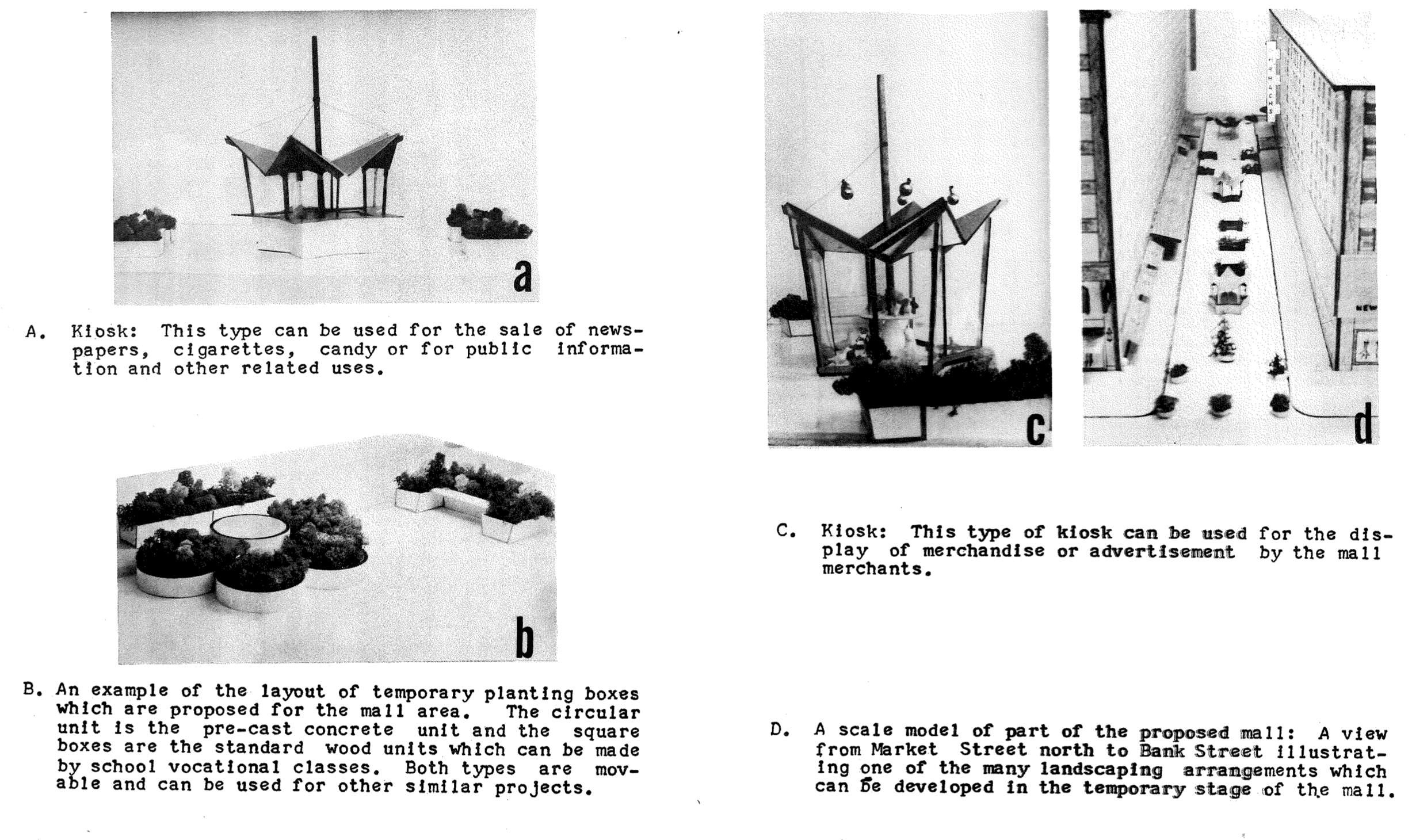
The planners imagined office workers browsing during lunch hour and women with leisure spending the day comparison-shopping in ladies apparel and beauty shops. Foot traffic from Rutgers University’s new campus and from the middle- and higher-income residential towers of the Newark Plaza and South Broad renewal projects would give another boost to the upgraded shopping district.
![]()
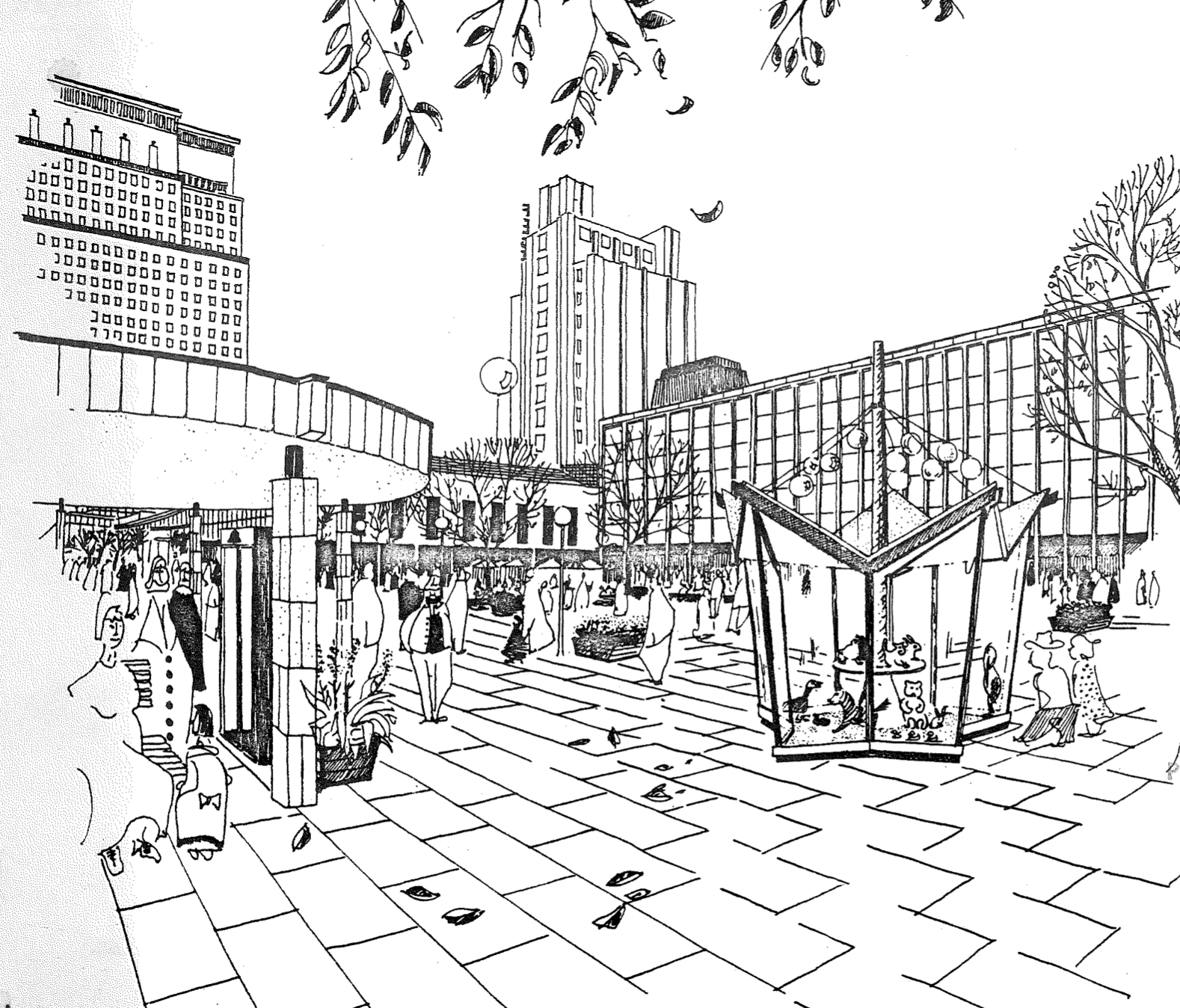
Existing, local residents did not figure into these plans except in a secondary fashion. Parking garages and small plazas would be built on existing non-retail spaces, including homes of current residents who would be cleared out through urban renewal. Some of the construction, for instance the wooden planters, would be covered at low cost by vocational training classes, using the labor of the city’s minority residents to create a shopping mecca that excluded them economically and displaced their homes.
The Halsey Street Mall was never built, although a version of the kiosks found their way into Military Park.
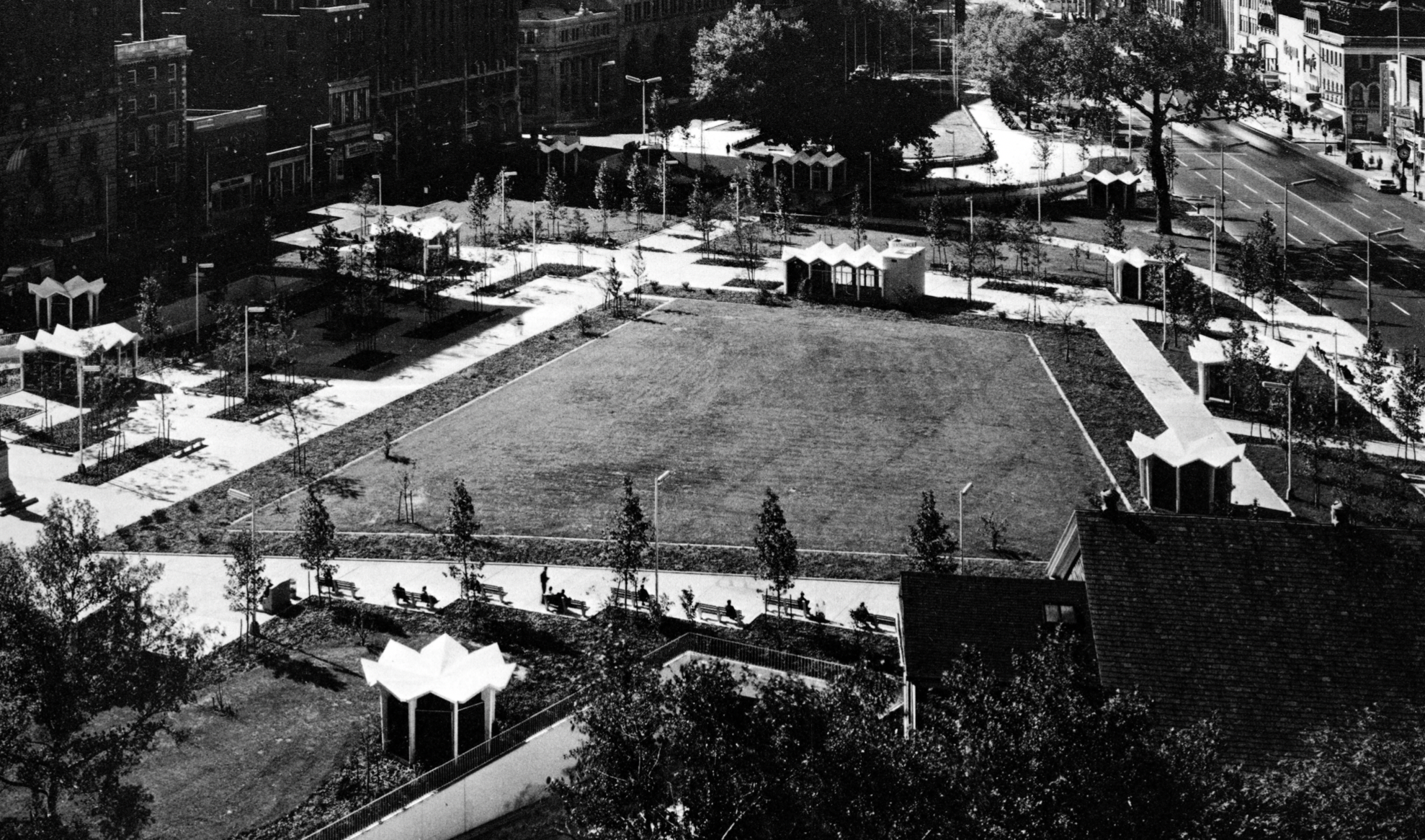
Source: City of Newark, Halsey Street Mall: Preliminary Report, Division of City Planning, 1963.